Interior Level Maps Rationale (PT. 1)
Fallen Worlds (2020) » Devlog
Farm Interior Maps:
There are only two interior maps for the Farm Zone that I drafted: the Caves and the Puzzle House.
- The Caves were straightforward, designed to provide a small contrast to the open farms with the restrictive paths and close walls of the caverns. The open zones inside of it were meant to be for enemy or item placement if the need arose. This was a late addition to the project as we realized that the farms were very bare and lacked unique "landmarks" around it.
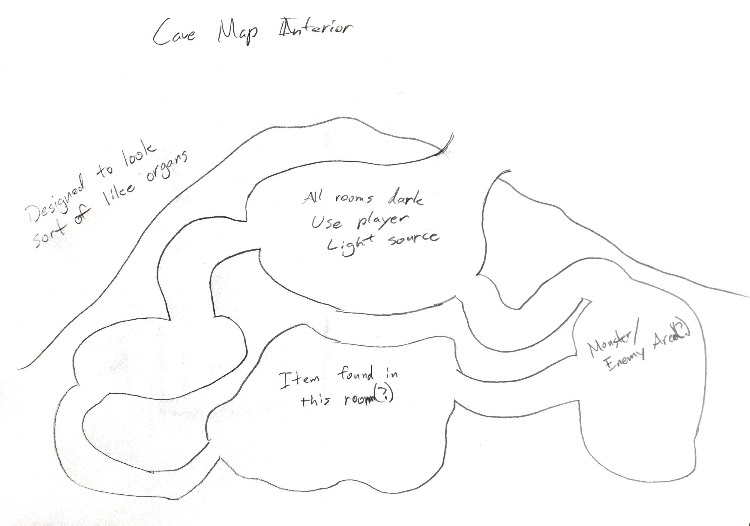
- The Puzzle House was designed to provide a glimpse of interior zones, as well as house a specific puzzle surrounding crops and placing them on an altar which would give the player an item. The idea behind the basic layout was to be based on a small, one-bedroom farm shack type of location, with a secret room in the back that players would be keyed in to by the fact that the main house layout did not make exact sense. Aside from that, it was just to look like a standard home.
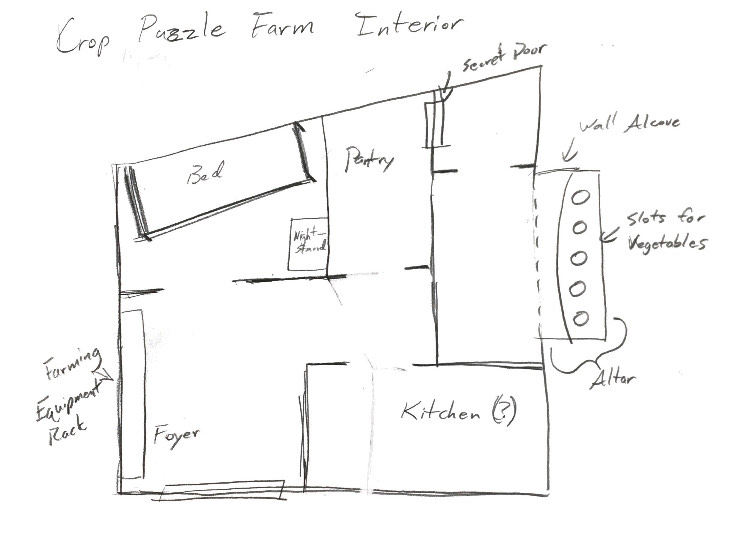
Residential Interior Maps:
There are three Interior maps that I designed for the Residential zone: Hospital, Residential Building, and Library. A fourth map was developed for the hospital, but I was not the creator for that one. For all three of my maps, a similar design of tight halls and dedicated NPC spots was shared across them.
- The hospital was meant to be tight and claustrophobic, with many rooms per floor and NPCs crowding the halls, emphasizing density and overcrowding. This would also contribute to a mission where the player needed to clear the lower floor from flooding and preventing access. The maps involving that element of the quest were not drawn by me, thus why they are not shown.
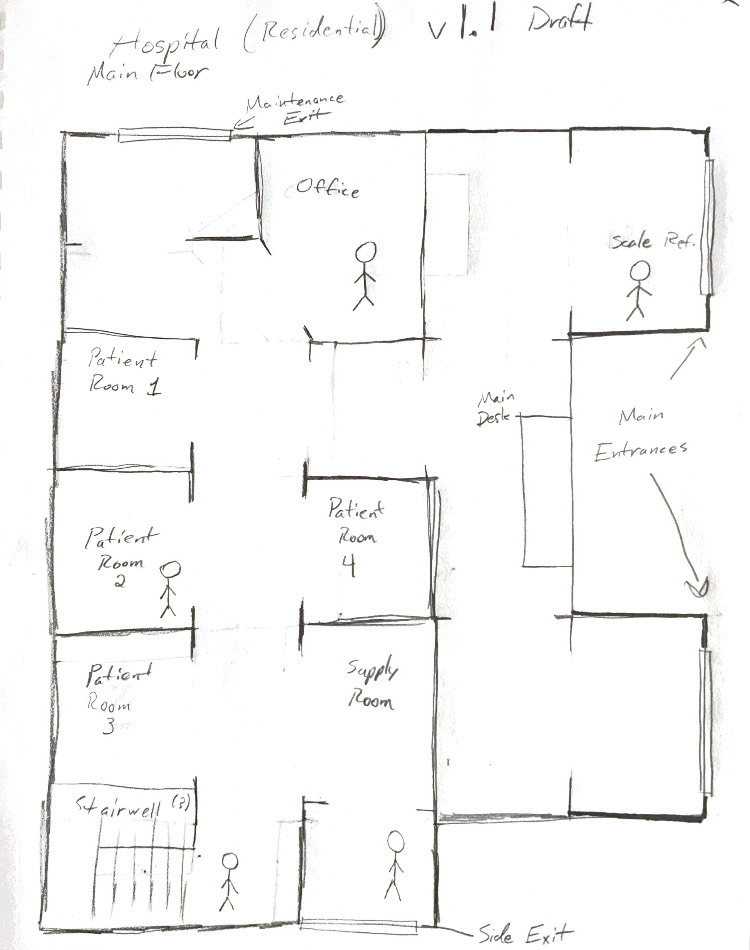
- The Residential Building was designed to be grid-like and organized, showing rigidly structured living quarters akin to a gray apartment block with its repeated architecture, with the separate Church area inside of it being detached from daily goings on. I wanted this to look like a standard, bland concrete block of apartments and living quarters, ones that you see in urban sprawl, for example.
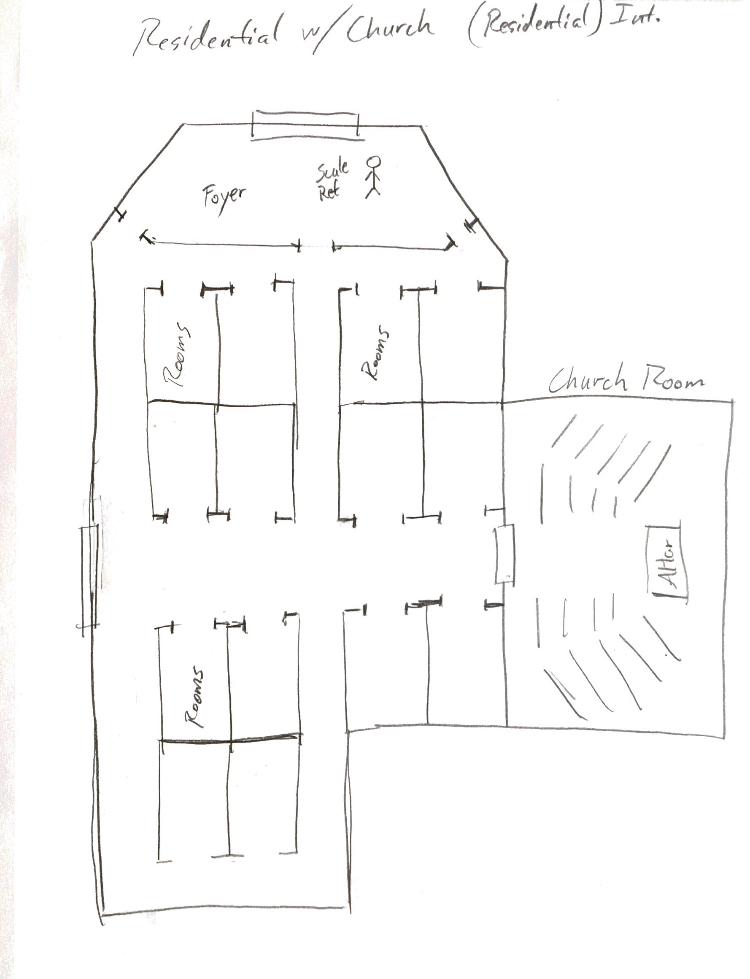
- While originally conceived of as an additional residential building, the Library was designed to be relatively symmetrical and orderly, giving off an air of not being frequently visited often enough for things to become disorderly, but not so much that it was abandoned. The doorway on the left side was initially a side entrance and meant to be a carry over from a previous story-line idea, but it is now just a basic entrance.
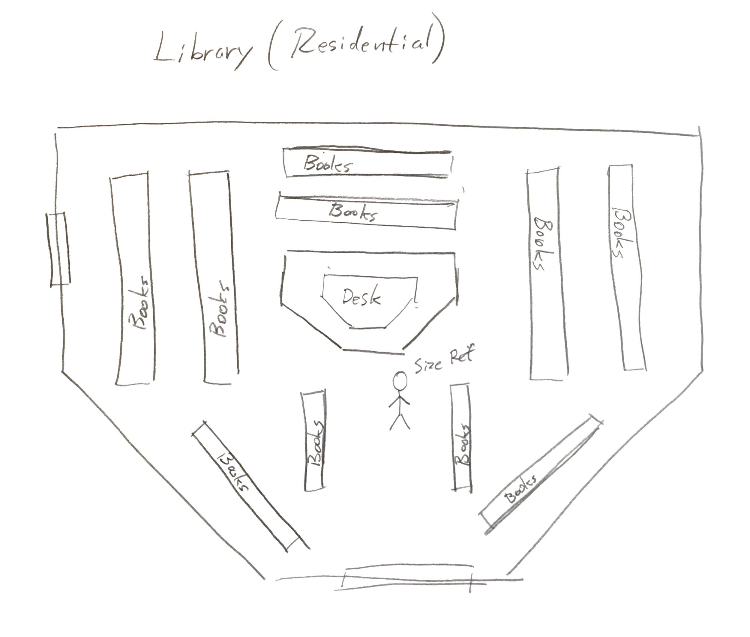
The art team have really done an awesome job on their translations of the maps into actual finished assets for the project, and it's been cool when clarifications needed to be made or dialogue about them was exchanged.
Part 2 of the interiors will focus on the Factory, Heart, and Church areas.
Get Fallen Worlds (2020)
Fallen Worlds (2020)
| Status | Canceled |
| Publisher | |
| Authors | Precipice Games, EdSpaged, mstorm72, nszpiro, Lee Russo, PrestonDeMarco, JohnPMonzo, DevinD1198, MatthewHanright, Daniel Zale, KJCostello, LiamRingwood, ashleighmiquelle, LiamOllive |
| Genre | Action |
| Tags | 2D, Action-Adventure, Action RPG, Atmospheric, Fast-Paced, Isometric, Meaningful Choices, Open World, Sci-fi, Story Rich |
| Languages | English |
| Accessibility | Subtitles |
More posts
- Balance the elementsMay 14, 2020
- Loot the roomMay 14, 2020
- DashingMay 14, 2020
- Pre-Alpha Build Releasing Tomorrow!May 14, 2020
- Broken HeartMay 14, 2020
- ParasiteMay 12, 2020
- Final Animation AssetsMay 12, 2020
- Brainstorming New EnemiesMay 12, 2020
- Color TheoryMay 11, 2020
- Interior Level Maps Rationale (Pt. 2)May 11, 2020