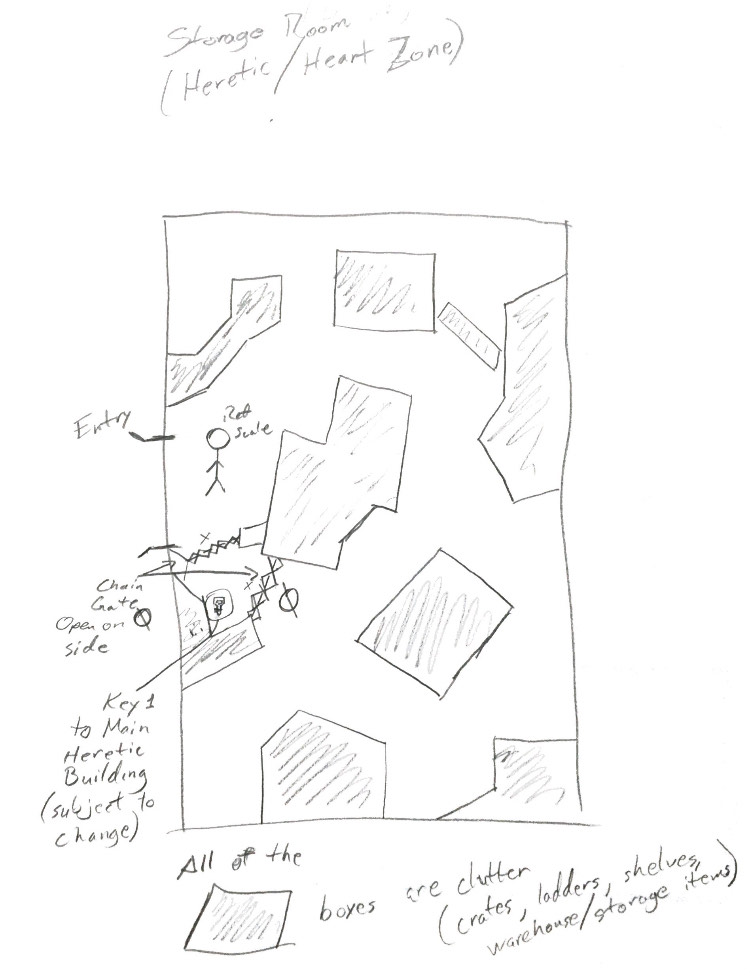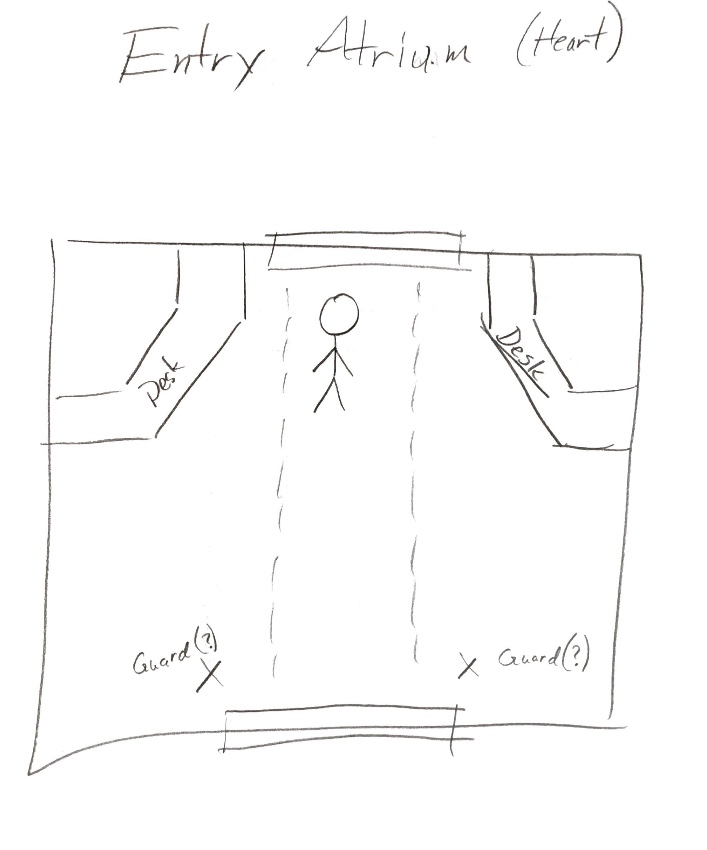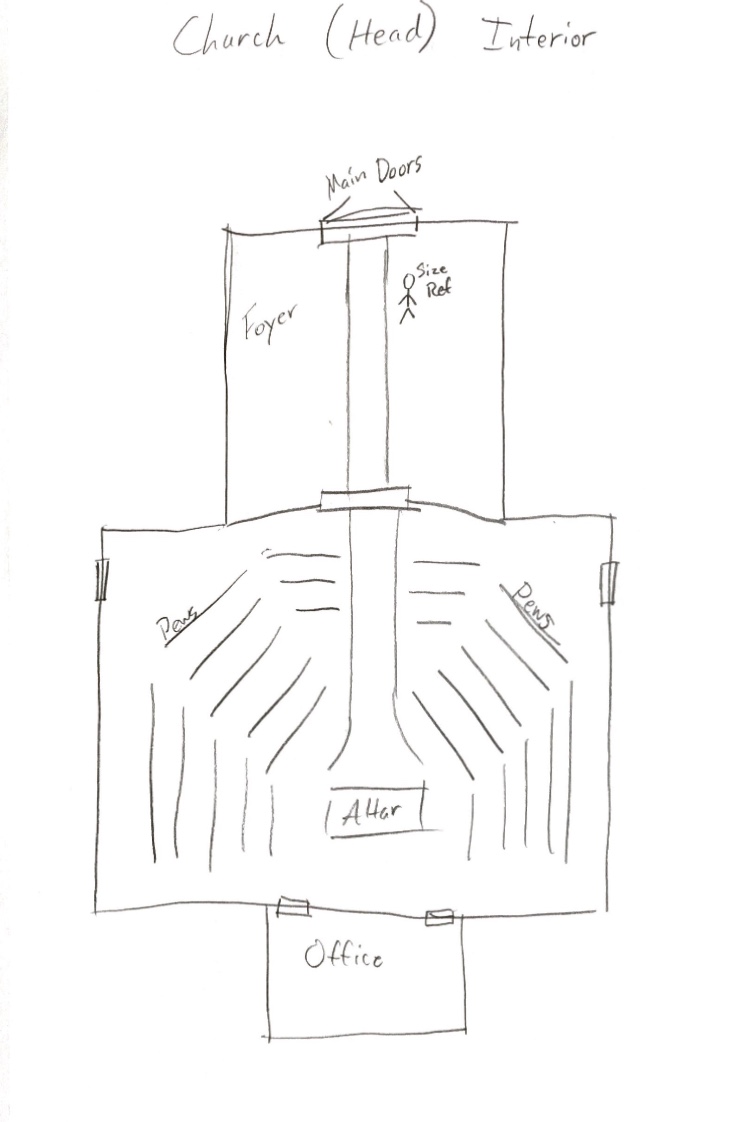Interior Level Maps Rationale (Pt. 2)
Factory Interior Maps:
While four zones were initially conceived of, as shown in the District Map, time and workload changes resulted in a shift to finishing critical path areas and thus the Factory has the fewest critical quest buildings. The only map that I had worked on is the Mining Building.
- The Mining Building was simply established to house a quest NPC and the transition zone for entrance into the Mines zone, which is why it is so basic. Inside was just an elevator down into the shaft with some equipment strewn around. An original idea was that this would have two levels, and be joined with the greater mine map on the bottom to allow a storage corridor with the train station in the Factory.

Heart Interior Maps:
The interior maps in the Heart area includes: the Cultist Barracks, Entry Atrium, and Storage. While there was an additional boss room, this was purposely left out as it was meant to be an open area.
- The Cultist Barracks was designed in the vein of military or organized camping lodge setups with beds lined against the walls in order, with a bathroom/shower area at one end. This would house a combat encounter with some cultist members and was initially required before gaining access to the boss. I wanted it to be on the smaller side, with emphasis placed on close-quarters combat and fighting.

- The Storage map was meant to be a small navigation puzzle to retrieve a key needed to gain access to the boss. The idea was that it was a small storage warehouse with crates and shelves that had fallen and needed to be navigated around to find the key and exit, with the key required to enter the boss encounter.

- The Entry Atrium was a space designed as a minor enemy encounter between some guards, meant as a transition between the outer map and the following boss room access. It was meant to look like a reception area that had been repurposed by the cultists after taking it over, possibly with supplies and a dilapidated look of purposely being ruined by them.

Church Interior Map:
- The Church Interior map was primarily inspired by actual church layouts with some small modifications for the sake of game-play and quest purposes. The space was designed to be very large for a sense of scale, as well as a world building aspect of it being portentous and grand. It may even be the largest interior map in the game designed for a specific function. This map was also made toward the latter half of production, as there had been a minor miscommunication on its importance and location, requiring this new design for its own zone.

Those were all of the interior maps that I had designed for the project, and I feel that my quality would go through peaks and valleys depending on the amount of information on the zone, the number of minor changes I would make, and some maps just being more challenging to design overall. However, being able to take a step back and look them over is satisfying in its own way, and I can't wait to see all of the finished elements in action.
Get Fallen Worlds (2020)
Fallen Worlds (2020)
| Status | Canceled |
| Publisher | |
| Authors | Precipice Games, EdSpaged, mstorm72, nszpiro, Lee Russo, PrestonDeMarco, JohnPMonzo, DevinD1198, MatthewHanright, Daniel Zale, KJCostello, LiamRingwood, ashleighmiquelle, LiamOllive |
| Genre | Action |
| Tags | 2D, Action-Adventure, Action RPG, Atmospheric, Fast-Paced, Isometric, Meaningful Choices, Open World, Sci-fi, Story Rich |
| Languages | English |
| Accessibility | Subtitles |
More posts
- Balance the elementsMay 14, 2020
- Loot the roomMay 14, 2020
- DashingMay 14, 2020
- Pre-Alpha Build Releasing Tomorrow!May 14, 2020
- Broken HeartMay 14, 2020
- ParasiteMay 12, 2020
- Final Animation AssetsMay 12, 2020
- Brainstorming New EnemiesMay 12, 2020
- Color TheoryMay 11, 2020